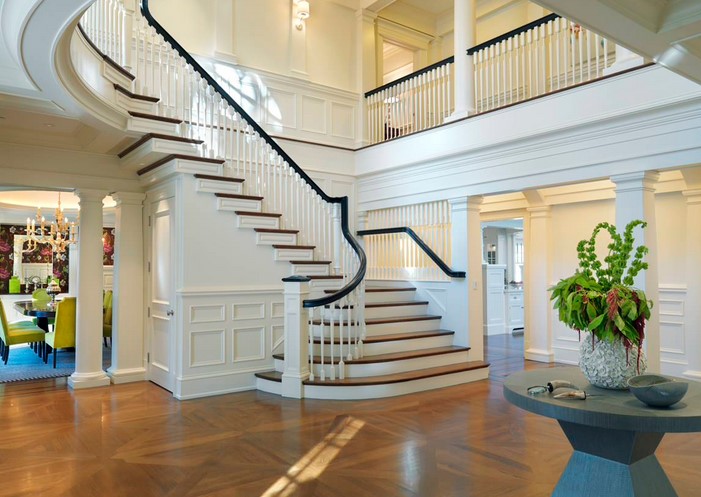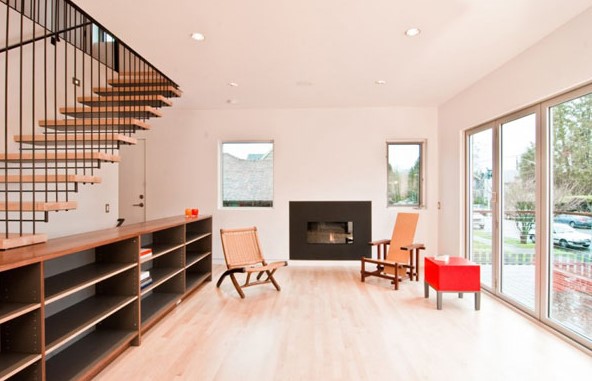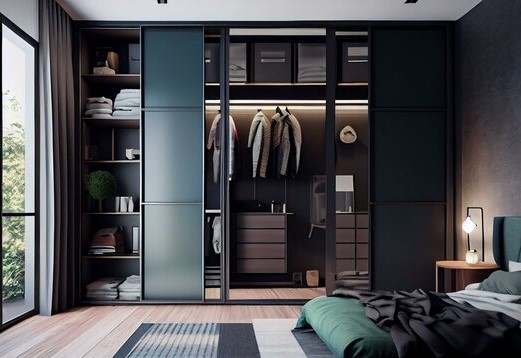
Staircases are one of the most prominent features in any home, often serving as both a functional and aesthetic focal point. While the steps themselves are necessary for getting from one floor to another, the stair railing provides a chance to showcase style, creativity, and even craftsmanship. Decorative stair railings not only serve a safety purpose but also contribute significantly to the overall ambiance of your home. Whether you prefer sleek modern designs, traditional balusters, or artistic wrought iron features, decorative stair railings can add an extra layer of elegance, character, and charm to your staircase. In this article, we will explore the various types of decorative stair railings, their benefits, and how to choose the right style for your home.
1. Types of Decorative Stair Railings
Decorative stair railings come in a variety of materials, designs, and styles, each of which can elevate the look of your staircase. Whether you’re designing a new staircase or renovating an existing one, understanding the different types of railings available will help you make the best decision for your space.
A. Wrought Iron Stair Railings
Wrought iron has long been a classic choice for decorative stair railings due to its strength, elegance, and versatility. Its ability to be shaped into intricate patterns makes it ideal for those seeking a more decorative, artistic approach. Wrought iron railings often feature scrollwork, ornate designs, and even floral motifs, making them perfect for traditional or vintage-styled homes.
While wrought iron is incredibly durable, it does require maintenance, such as periodic painting or sealing, to prevent rusting, especially in high-humidity areas. However, when properly cared for, wrought iron stair railings can last for generations and become a stunning feature of your home’s interior.
B. Wooden Stair Railings
Wooden stair railings offer a warm, inviting, and natural look. They can complement a wide range of interior designs, from rustic cabins to more refined, classic settings. Decorative wooden railings often incorporate turned spindles, carved detailing, and various stains or finishes to suit different aesthetics.
One of the main advantages of wooden stair railings is their versatility in design. Depending on the type of wood and the finishing techniques used, these railings can be rustic, contemporary, or even ornate. Popular wood options for stair railings include oak, maple, cherry, and mahogany, each of which offers its own distinct texture and color.
Wooden railings are relatively easy to maintain, but over time, they may require refinishing to maintain their luster and protect them from scratches and dents.
C. Glass Stair Railings
Glass stair railings are becoming increasingly popular in modern homes due to their sleek, contemporary appearance. Glass panels can be framed in metal or wood and offer an open, airy look that maximizes natural light. The transparency of glass railings makes them an excellent choice for small or dark spaces, as they help maintain a sense of openness.
Glass stair railings come in two primary forms: clear glass and frosted or etched glass. Clear glass is ideal for creating an unobstructed view, while frosted glass adds a level of privacy and can also create a more textured, modern aesthetic.
These railings are low-maintenance and easy to clean but can be more expensive than other options. They also require precise installation to ensure stability and safety.
D. Stainless Steel Stair Railings
For a more industrial or contemporary look, stainless steel stair railings provide a sleek and polished finish. These railings are resistant to corrosion and can be paired with glass or wooden elements for a more refined design. Stainless steel railings often feature clean, minimalist lines, making them a popular choice for modern homes.
A significant advantage of stainless steel railings is their durability and low maintenance. They don’t require frequent upkeep, and their sleek appearance remains pristine for many years. The only maintenance needed is occasional cleaning to keep them looking shiny and free from smudges.
E. Cable Stair Railings
Cable railings offer a contemporary twist on traditional stair railings. They are made up of stainless steel cables threaded through vertical posts or horizontal rails, creating a modern, minimalist appearance. Cable stair railings are especially popular in coastal or industrial-inspired designs, where they complement open, airy spaces.
One of the primary benefits of cable railings is that they provide an unobstructed view, making them perfect for homes with scenic landscapes or panoramic views. They’re also low-maintenance and durable, although they may need occasional tensioning as the cables can stretch over time.
2. Benefits of Installing Decorative Stair Railings
Decorative stair railings do more than just provide safety and support on your stairs. They can also offer several key benefits, from improving your home’s value to enhancing the overall aesthetic of your space.
A. Increased Home Value
Installing decorative stair railings can significantly increase the overall value of your home, especially if you choose high-quality, custom-made railings. When it comes time to sell, potential buyers often appreciate thoughtful design details, and a beautifully crafted staircase can make a lasting impression. Custom railings made from materials like wrought iron or wood may even set your home apart from others on the market.
B. Enhanced Aesthetic Appeal
A well-designed stair railing can be a central feature in your home’s interior design. Whether you go for a classic, modern, or eclectic style, a decorative railing can complement your home’s décor and tie together other design elements. The railing’s design can also reflect your personal taste and preferences, allowing you to infuse your character into the space.
Additionally, the right decorative railing can enhance the overall flow of your home, creating a cohesive look that draws attention to the staircase as a design focal point rather than just a utilitarian feature.
C. Safety and Durability
While decorative stair railings are certainly stylish, they also fulfill a critical functional role by ensuring the safety of anyone who uses the stairs. Railings offer support and stability, particularly for children, the elderly, or anyone with mobility issues. By choosing sturdy, durable materials, you can ensure that the railings remain reliable and safe for years to come.
Some materials, such as stainless steel or glass, are also highly resistant to wear and tear, ensuring the railing stays in good condition without requiring excessive maintenance.
3. How to Choose the Right Decorative Stair Railings for Your Home
Choosing the right decorative stair railings requires careful consideration of several factors, including style, material, budget, and the overall design of your home. Here are some tips to guide you through the selection process:
A. Consider Your Home’s Style
The first step in choosing the right stair railing is to consider the overall design aesthetic of your home. Are you aiming for a modern, industrial look or a more classic, traditional feel? Wrought iron railings often work well in historic homes or those with vintage décor, while stainless steel or glass railings are better suited for sleek, contemporary designs.
Additionally, the architectural style of your home should influence your choice. For example, if you have a coastal or beachy home, cable railings or glass panels may enhance the airy, open feel of the space. In contrast, a traditional colonial home may look best with elegant wood railings or wrought iron features.
B. Think About Functionality
While decorative stair railings should enhance the aesthetic of your home, they also need to be functional. Consider the width of the stairs, the height of the railing, and whether you need a custom design to accommodate unique features. If you have young children or pets, ensure that the design is safe and that there are no gaps or spaces that could pose a risk.
In some cases, the railing’s functionality will also depend on the material you choose. For example, glass railings are perfect for creating an open, unobstructed view, but they may not offer the same level of protection as traditional wood or wrought iron railings.
C. Budget Considerations
The cost of decorative stair railings can vary significantly depending on the materials, design complexity, and customization options. Wrought iron railings, for example, are often more expensive than wood or plastic alternatives, while glass railings can be pricey due to the installation process and the cost of custom glass panels.
Before committing to a particular style, make sure to set a realistic budget and account for installation costs. High-end materials like wrought iron and custom wood can add value to your home but may require a larger investment.
In conclusion, decorative stair railings are a fantastic way to enhance the visual appeal, functionality, and value of your staircase. With a wide variety of materials and styles to choose from, you can find the perfect railing to complement your home’s design, whether you prefer the elegance of wrought iron, the sleekness of stainless steel, or the warmth of wood. When chosen thoughtfully, decorative stair railings can become a stunning focal point in your home, creating a beautiful and functional addition to your living space. By considering factors such as material, style, and safety, you can ensure that your staircase remains both a safe and stylish feature for years to come.

